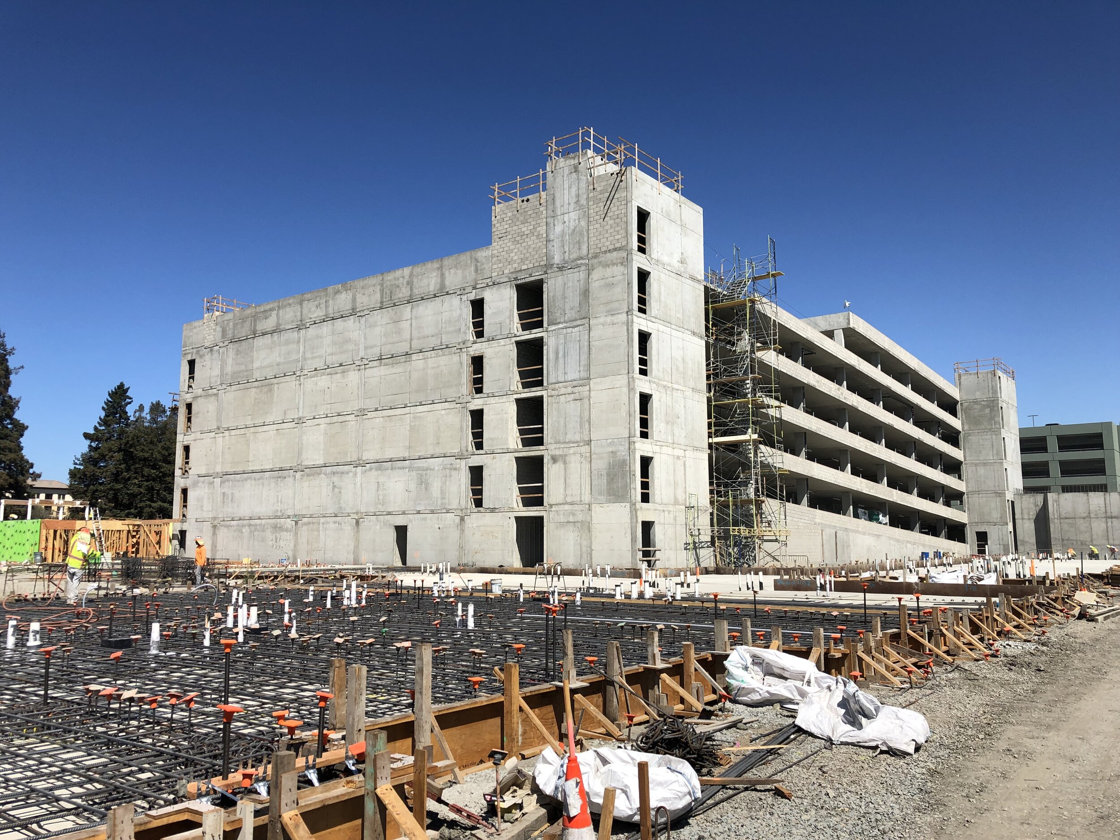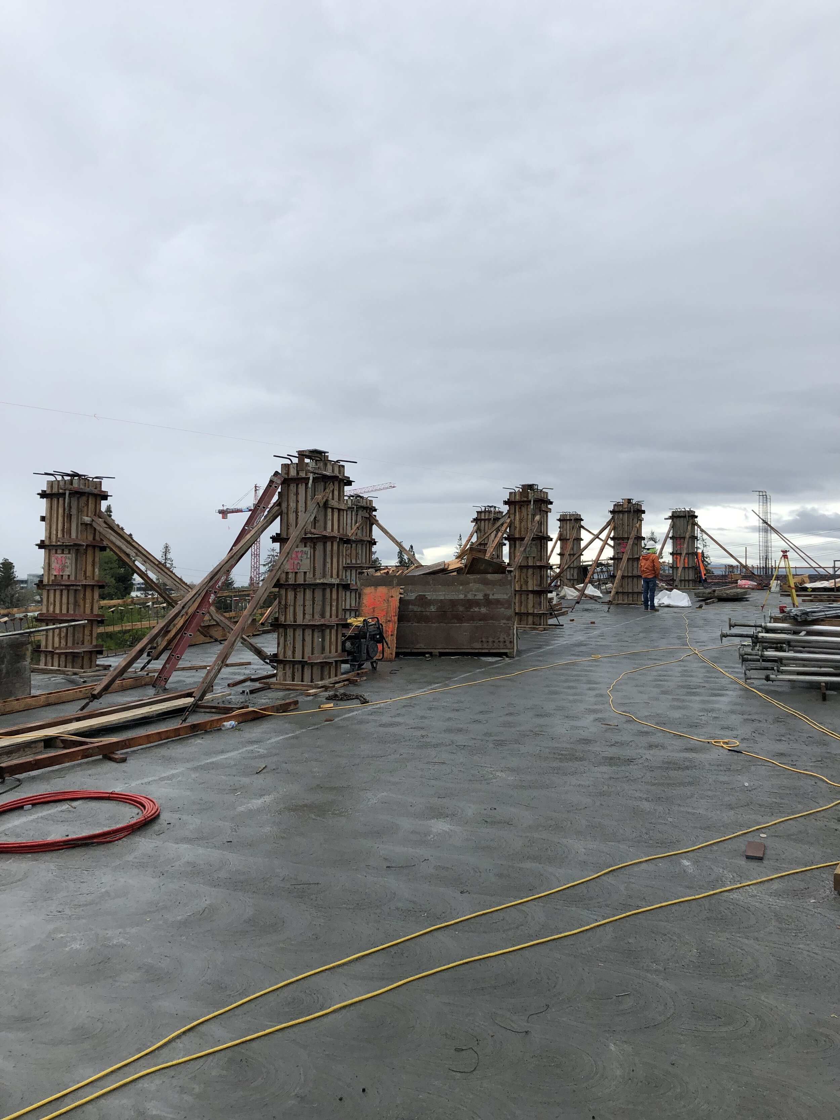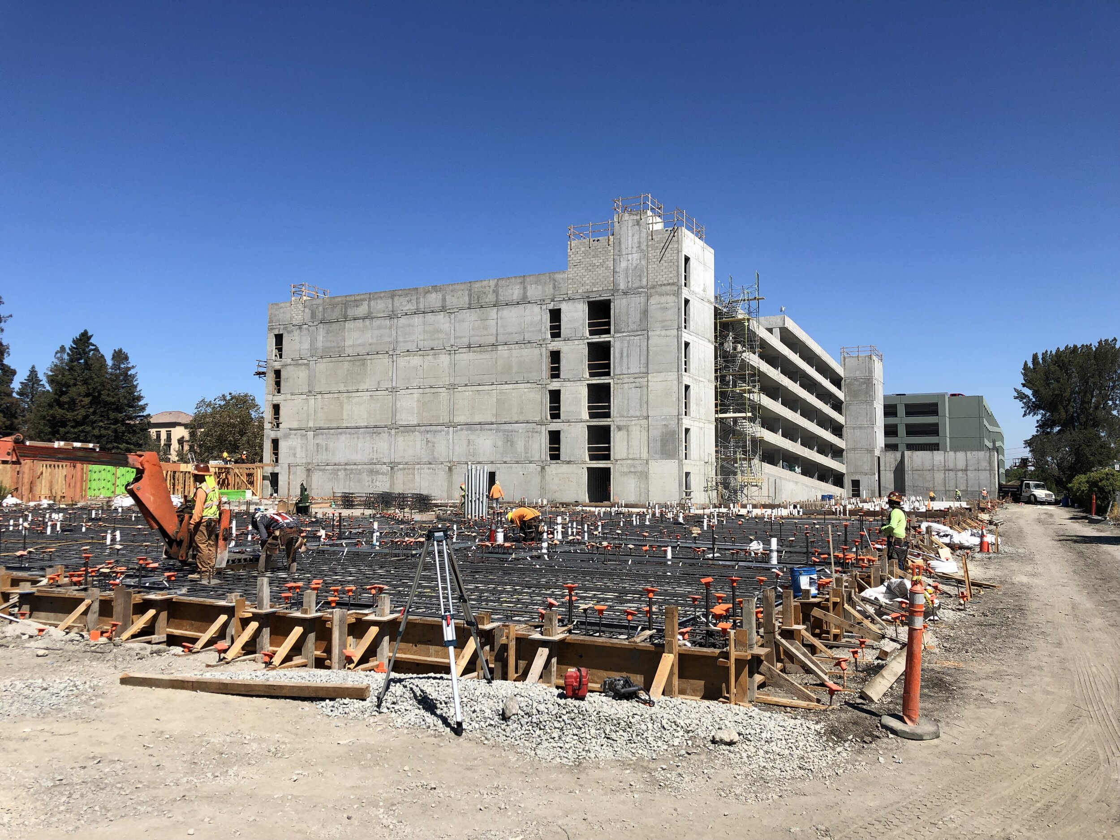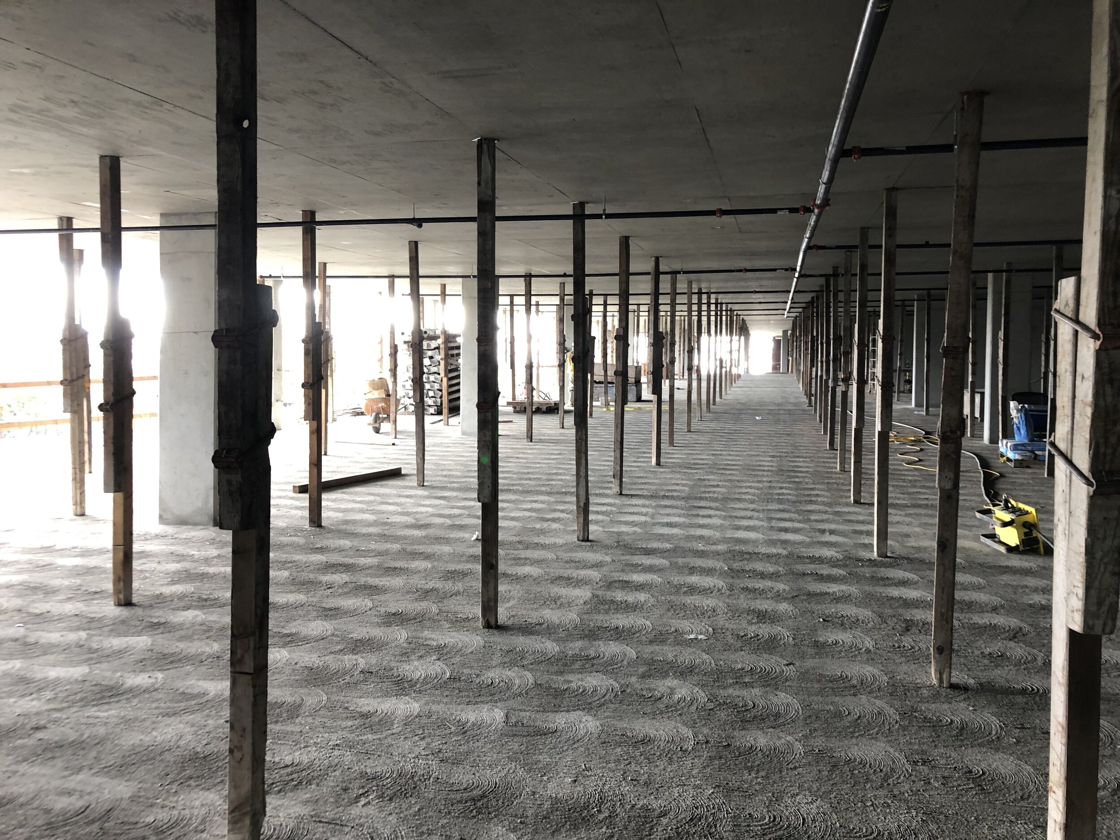
Santa Clara Square : Building 6
6 story parking garage with ground level residential SOG wrap around the garage.
Status : Complete
Scope
Furnish & install footings, SOG, suspended PT decks, concrete columns & walls, formwork, reinforcement, ready mix.
Elevated Decks : 6 Levels
Reinforcing Weight: 1,566,556 lbs
Volume of Concrete: 11,187 cy
Location : Santa Clara, Ca
Sq. Footage : 157,903 SqFt
Construction Duration : 7 Months
Owner : Irvine Company
General Contractor : WNC
Architect : Studio T Square
Structural Engineer (Concrete) : FBA Inc.
Reinforcing Contractor : RJS & Associates. Inc.
Concrete Placer : RJS & Associates. Inc.
False Work Contractor : RJS & Associates. Inc.










